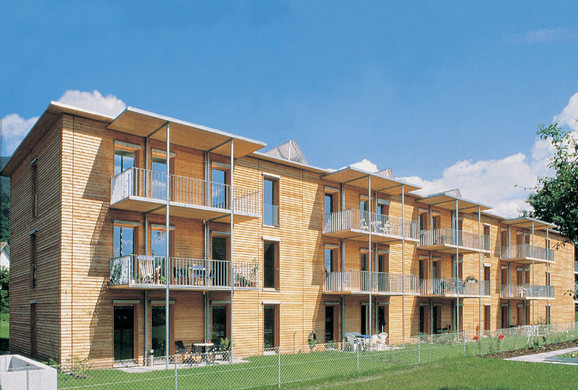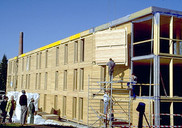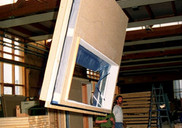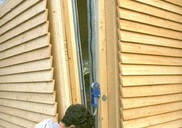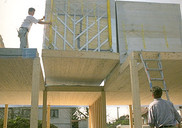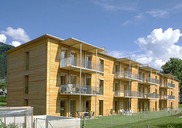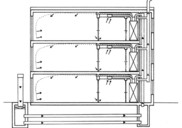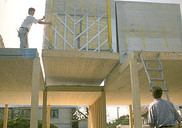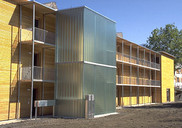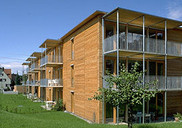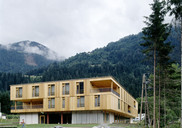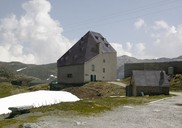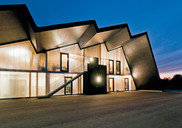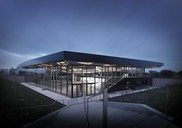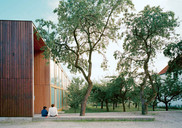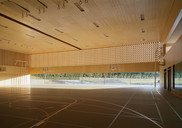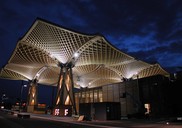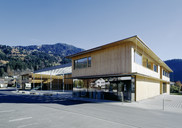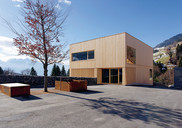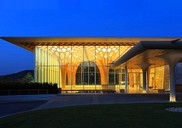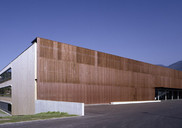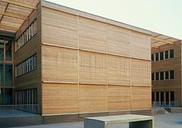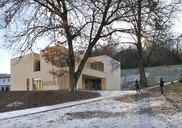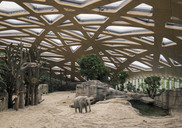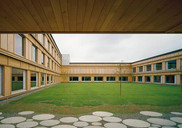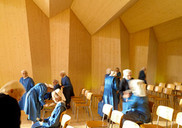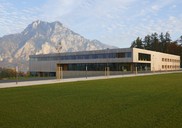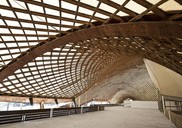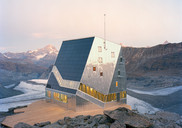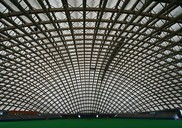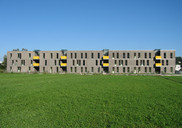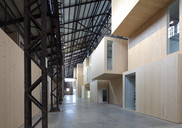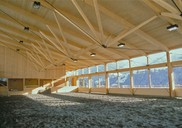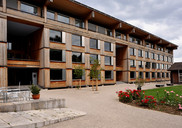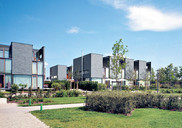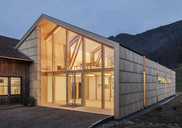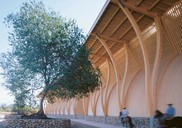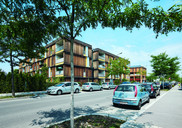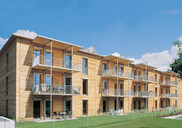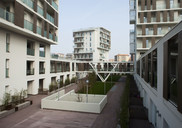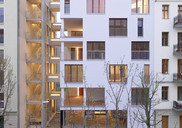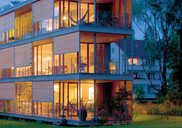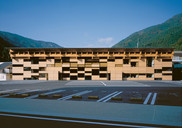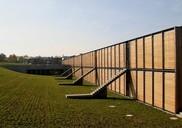Content
Ölzbündt housing development
Timber construction system for multi-storey housing in passive house standard with the maximum use of prefabrication.
Località
Dornbirn, Vorarlberg/AT
Client
Anton Kaufmann, Gerold Ölz, Dornbirn
Architects
Architekten Hermann Kaufmann ZT GmbH, Schwarzach/A
Structural design
merz kley partner ZT GmbH, Dornbirn
Completamento
1997
On the meadow of the Ölz family, the Ölzbündt, near Dornbirn, stands a forty-two-metre-long, nine-metre-wide housing developmentthe same name. An access deck on the east side of the building leads to the twelve west-facing apartments and a three-storey studio on the south front. The building, which is discreetly integrated into its surroundings, is a prototype of a timber constructionsystem for multi-storey housing that aims at the greatestpossible flexibility in application and the maximum use of prefabrication. The timber frame building on a construction grid of 2.40 metres stands on top of an underground garage. Prefabricated hollow box girders that are filled with stone chips to improve sound insulation rest at points on four columns and are connected to each other to form a rigid floor plate without downstand beams. Box girders are also used for the roof; they have a forty-centimetre-thick layer of thermal insulation and were covered with the roof skin in the factory. A few multi-layered wood panels as walls serve to brace the construction. The highly insulated wood-frame elements used for the external walls were completely prefabricated and have no thermal bridges. They are not load-bearing and are fixed airtight to the primary structure using continuous seals. The access deck and balconies form a free-standing steel structure placed in front of the building,so as to avoid unnecessary perforations of the envelope, which would reduce its airtightness. The high degree of prefabricationreduced the construction period to only three months from completion of the slab over the basement, and also permittedthe greatest degree of precision in carrying out the entire building. Ölzbündt, one of the first housing developments in Europe in passive house standard, clearly demonstrates the possibilitiesand advantages of systemised and prefabricated buildingand has set internationally acclaimed standards with regard to ‘the other building processes’.

